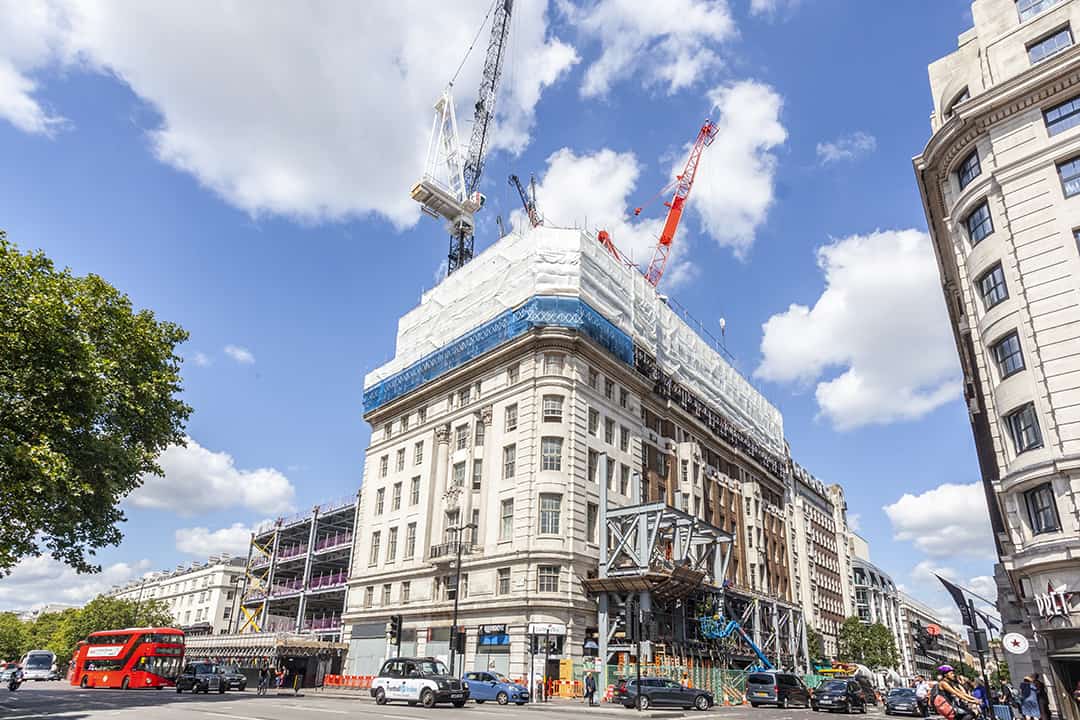1 Great Cumberland Place, Marylebone, W1H
Portman Estates

53 weeks

£6.5m

London, W1H
Location & Overview
1 Great Cumberland Place, is a period-fronted building situated on the north side of Hyde Park Corner opposite Marble Arch, next to Marble Arch underground station and looking down towards Park Lane and Hyde Park. The structure required substantial façade retention, whilst demolition and enabling works took place. A complex façade retention scheme to the South and East of the building was required, which included gravelling foundations, followed by the demolition of the eight storey structure.
Work, Challenges & Solutions
Working in a confined, heavily populated location with party walls, we demolished the building from the roof down with 5T excavators on a floor-by-floor basis with pulverising attachments to reduce noise, dust, and vibration.
Different types of party wall protection were installed in sequences, such as scaffold ranch boarding, scaffold decking, and normal weathering with felt and batten. We appointed a professional surveying company to monitor any movement of the party walls and the façade.
A complex Façade Retention scheme was necessary due to the minimal footpath width, the height of the façade, the major roads immediately bounding the site, services within the footpath, and the need to accommodate the welfare cabins within the façade retention structure. The design solution was very fabrication intensive and complicated to install with heavy steel sections.
Due to the constrained site logistics, the entire project site was serviced from a single 20m long pitlane, with limited transient material laydown areas. With a highly populated area and the Marble Arch elevation being on a red route, careful Traffic Management Plans were devised. Careful planning and collaboration were required with the party wall occupier and adjacent construction site.
The project site shared a boundary with a live Multiplex construction site. Various deliverables for both projects were contingent on works being completed by the opposing project site, resulting in daily coordination and collaboration, with the ability to adapt as needed to progress.
The size and depth of existing foundations prohibited the use of piled foundations for the new façade retention system. This resulted in a redesign of the foundations from a piled foundation solution to mass footings.
To minimise costs and eliminate the programme impacts of relocations and imposed phasing, an integrated steel frame system was designed to retain the façade, accommodate the site offices and welfare cabins, support the conveyor and provide an additional area above the gantry for temporary storage, accessible directly from the pit lane.
Over 330T and 2000 individual sections of steel were used to construct the façade retention framework.
Double shifts were employed, and a spider crane mobilised to accelerate install of the façade retention system.
We expedited the completion of boundary and party wall detailed demolition and strengthening works, to de-risk the demolition floor cycle times.
Within one of the busiest roads in London with high traffic and pedestrian flows, public protection, pedestrian management, and vehicle logistics planning was paramount. The façade retention was installed while successfully maintaining safe continuous public passage.
Achievements
By proposing a hybrid façade retention kentledge design (concrete blocks in lieu of reinforced concrete), we were able to provide time and programming savings to the client.
In excess of 8,000 tonnes of demolition arisings were removed from the site for recycling.
We achieved 10% local employment. The Document Controller was a locally recruited Apprentice who has remained in John F Hunt’s employment.

