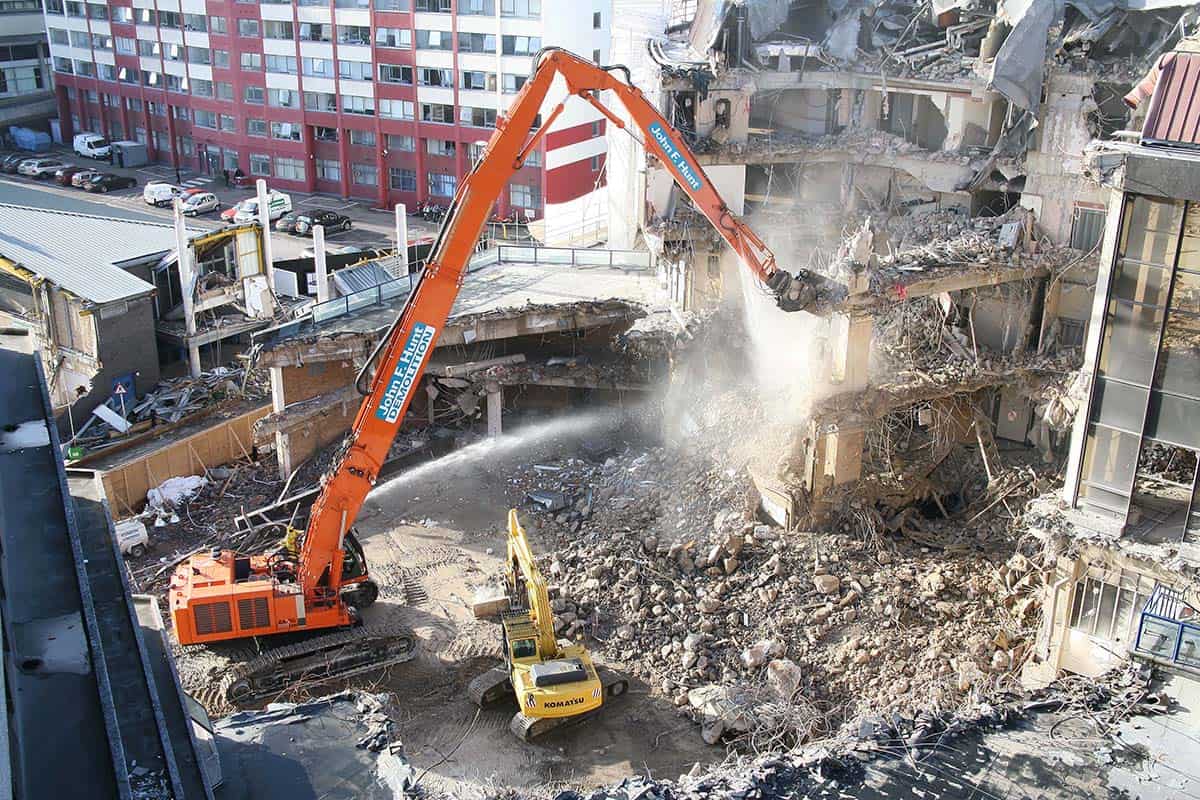Wembley Conference Centre, Elvin House & Exhibition Halls
Quintain Estate & Developments Limited

28 weeks

£4.5m

London, HA0
Location & Overview
Demolition of the Wembley Conference Centre, which included two Exhibition Halls, linked footbridges, office blocks and underground car parks.
Work, Challenges & Solutions
The 1969 Conference Centre was a circular structure 240m in circumference with 5-metre-deep complex steel trusses spanning 80 metres and totalling 5,608m².
Adjoining the Conference Centre were the 722m² Greenwich Rooms and triangular 6,430m² Elvin House, a reinforced concrete 2-storey office complex.
A pedestrian link bridge joined Elvin House to Exhibition Hall 1, requiring 6,587m² of demolition, and Exhibition Hall 2 totalled 6,017m² with a pedestrian link bridge to the old Wembley Stadium.
Elvin House remained occupied for three months after the works started on site.
The demolition of the Conference Centre involved retaining the front house at a low level to support the undercroft which held up the road. This route was subsequently closed and handed to us to remove the lower-level structure and the road area.
Achievements
Throughout the project we recruited local workers using a local recruitment agency, allowing us to give back to the community by way of training and creating opportunities. Many of the operatives have continued to work with John F Hunt on subsequent projects around London.
Almost 100% of the soft strip was recycled, and 100% of the concrete was crushed for reuse.
We achieved a high level of compliance on our Considerate Contractors Scheme Report.

