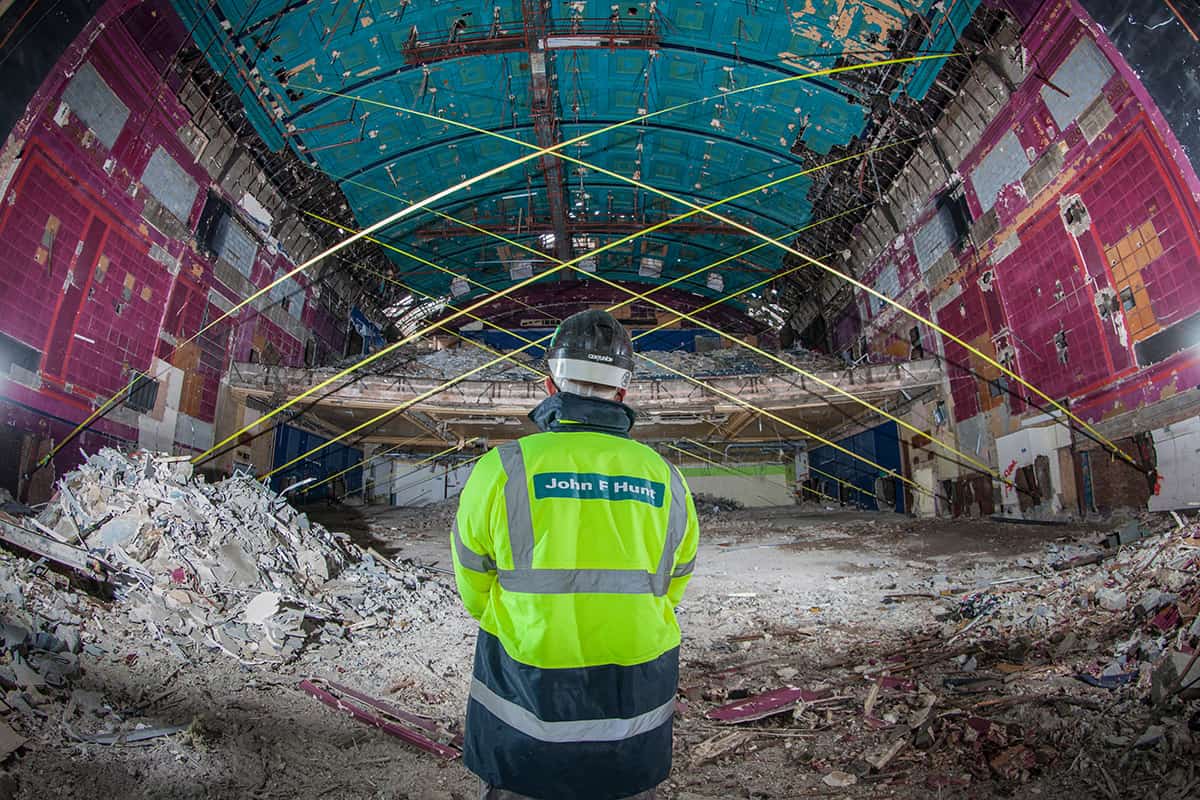Kensington Odeon Cinema, London, W8
Delancey Minerva & Lodha

4.5 years in 3 phases

£29m

Kensington and Chelsea, London, W8
Location & Overview
Initially owned and developed by Minerva / Delancey JV, the site was subsequently sold to Lodha for residential redevelopment. The 5,000m2 iconic Odeon Kensington Cinema was one of the most high-profile, prime development sites in London, surrounded by prestigious residential properties to the full perimeter and a bank directly adjacent. This was a sensitive project for both the client and council, requiring an attentive, professional approach to this landmark demolition project. Before hard demolition began, the Museum of London needed assistance in providing access for a full photographic survey of the original 1930 Art Deco building, after we had stripped away the 1970s refurbishment. Demolition of multiple separate structures was required to create one large site, following the soft strip and removal of a vast amount of asbestos.

