The John F Hunt project site at Landmark Court, which until recently was a car park, sits in an Archaeological Priority Area in Southwark and contains archaeology dating from prehistoric times to modern day.
The highly important site nestles between two main Roman Roads close to the south bank of the River Thames where numerous excavations have been undertaken in the past, revealing considerable depths of archaeological remains dating from the Roman, Medieval and Post-Medieval periods.
The site is set to become ‘The Liberty of Southwark’, a mixed-use development being developed in a joint venture partnership by U+I, specialist regeneration developer and Transport for London (TfL).
Archaeologists uncovered a large Roman building, thought to have been constructed around AD72 – about 25 years after the Romans founded the settlement of Londinium (Roman London), now know as the City of London.
The removal of the flooring in the western building, exposed lower sections of a 3m long internal plastered wall, painted with a design comprising thick red and white horizontal bands with vertical black lines (as below). This was preserved in situ and protected from potential damage and collapse, however having many cracks, additional photogrammetry records have been created to form a virtual 3D model.
Further excavation revealed an external western stone wall aligned north to south, which gives the rectangular building a measurement of approximately 13m x 10m.
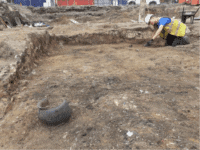
Excavation below the floor levels in this room uncovered an intact ceramic pot (as above), located near the south-eastern corner of the room, close to an entrance. The pot had been intentionally buried and may have had a superstitious meaning, perhaps to encourage good luck or to ward off evil spirits as the occupants crossed the threshold.
The pot was carefully lifted and packed; the fill will be excavated off-site by the MOLA Conservation team.
Other finds from the site include 1st-century coins, jewellery, oyster shells, pottery, copper bowls, a gaming counter and a phallic-shaped pendant, indicating high-ranking Roman military soldiers were present.
A decorated bronze brooch which was identified as a Romano-British trumpet brooch, dating between AD 60-120, found within the fabric of a stone foundation wall, perhaps incorporated as a ritual deposit. Pictured below is a bronze trumpet brooch, a bone sewing needle and a decorated bone hair pin, shown in 10cm scale.
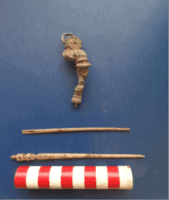
In the robber trenches of the external southern and eastern walls of the eastern building, the floors have not survived in this area of the site, though there are several structural elements including beam slots, postholes and the foundations of an internal partition wall that help outline the internal arrangement of the rooms.
Investigation of the dump of wall plaster that had previously been exposed, found plaster fragments in different colours – the majority in yellow, black or pink, with some of the larger fragments showing two or three bands in different colours separated by black or white lines. Some fragments had more decorative patterns such as wavy lines and one piece had a painted flower (as below in 5cm scale).
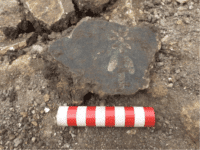
Given the large quantity of painted wall plaster recovered from this trench, it may be possible in the future to reconstruct the designs used in these buildings.
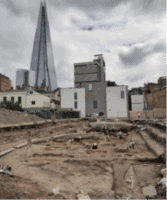
Careful machining of the deposits to the west, exposed more of the stone foundation which had been identified as defining the western wall of the building. This wall shows clear evidence of rebuilding during the Roman period, as the stone wall had been removed to foundation level and partly overlain by a tessellated floor surface, which can be seen in the image below, extending to the south.
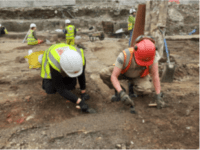
A party wall was uncovered to the eastern part of the site, the substantial size of the foundations suggests it was a load bearing wall to shoulder the weight of multi-story buildings. This would be consistent with the size of both buildings, each measuring over 10m square in plan.
John F Hunt opened the western part of the Phase 2 area, carefully clearing the ground northwards and eastwards where possible.
Brick walls of three cellars aligned north-south along Redcross Way were uncovered and modern concrete piles in the southern half of the trench discovered (as shown below). These will not be removed during the excavation as it is presumed that they are deep and extend to the natural strata, fully truncating any archaeological deposits in their footprints.
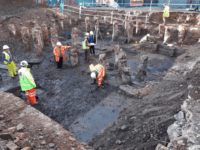
Hand excavation of the cellar in the south-west corner of the trench recovered a large quantity of finds including scrap metal, pages from a wallpaper book and several glass and ceramic bottles. Below on the left shows a ceramic mineral water bottle distributed from close to the site at 201 Borough High Street and to the right, a glass beer bottle from Barclay Clayton & Co, based at London Bridge.
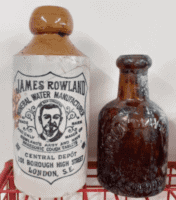
The floor of the adjacent cellar has not survived and at some point, together with the cellar to the north, has been combined and resurfaced with a brick and stone floor, the exposed Roman tessellated floors can be seen in sections continuing below charcoal layers.
The surveyed 18th century cellar walls align closely with the properties at 72- 74 Redcross Way and have been superimposed on to the Horwood Map of c 1799, as shown below. Historic research will almost certainly reveal the occupants and occupations of the residents during this time.
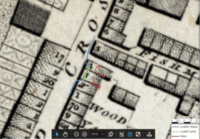
John F Hunt continues to assist the MOLA team on site, by clearing areas to enable investigation and creating welfare structures for the Archaeologists and storage areas for the newly found artefacts, enabling them to move forward with their discoveries.
Once archaeology is complete, the John F Hunt team will continue demolition and enabling works, to forward the redevelopment of the site which sits between Southwark Street, Redcross Way and Union Street.
The ‘Liberty of Southwark’ will provide 36 new homes, including 50% affordable housing, along with 200,000 sq ft of commercial space. The scheme will also create new pedestrian routes, reinstating some of the medieval yards and lanes of historic Southwark, lining them with shops, cafes, restaurants and market stalls; including the restoration of 15 Southwark Street, which dates from the 1860’s.