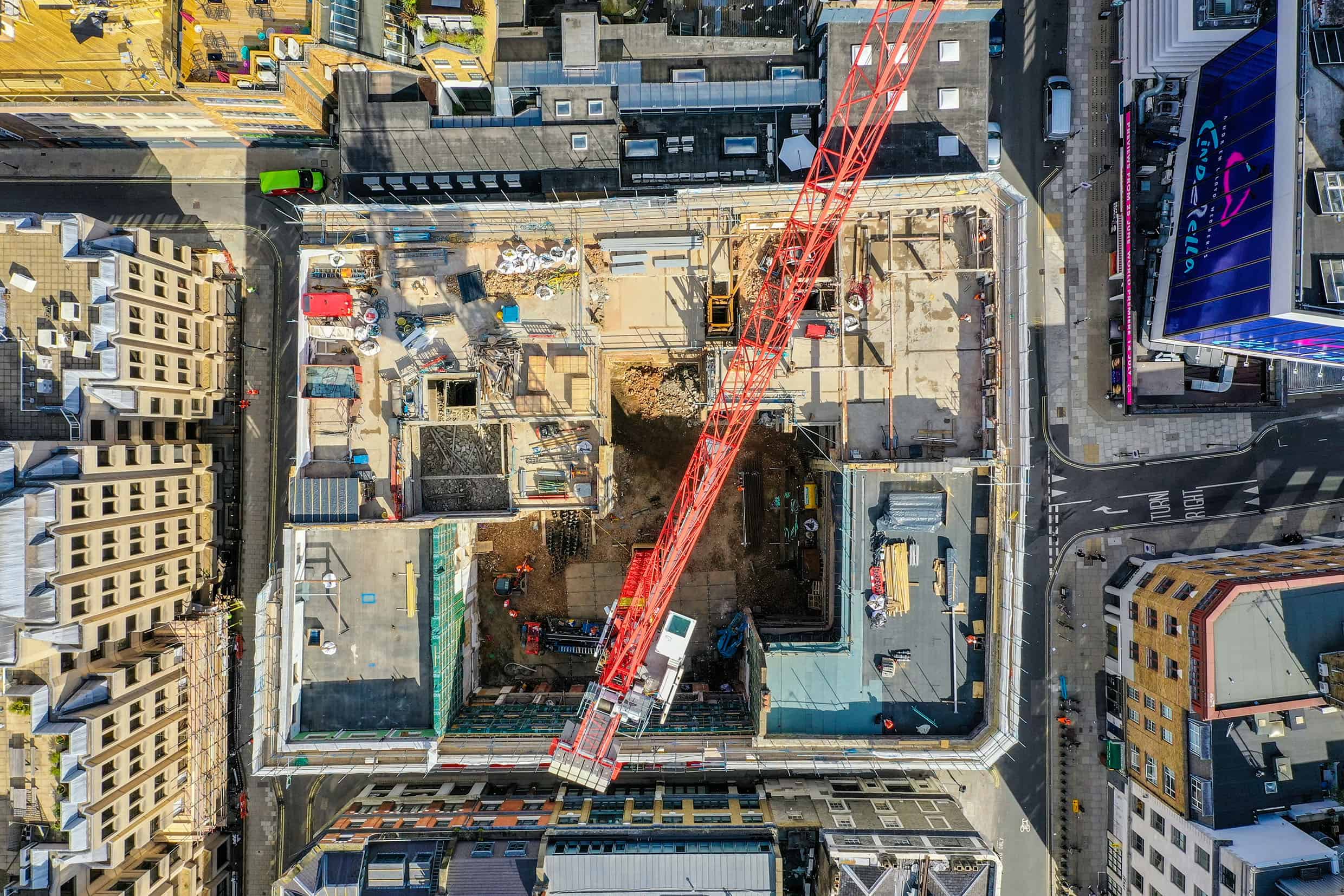Grain House, London, WC2E
Hines UK Ltd

38 weeks

£6.42m

Covent Garden, London, WC2E 9NA
Location & Overview
A commercial-led mixed-use development site in the heart of Covent Garden, occupied by four adjoining buildings with a combined footprint covering an entire city block, which was split into five work zones. Complex cut and carve of 5 separate buildings on an island site bounded by Drury Lane, Dryden St, Arne St, and Sheldon St - three single-lane traffic roads and one pedestrian passageway; therefore, access and logistics were limited.
Work, Challenges & Solutions
Extensive investigation surveys of foundations, columns, filler joist slabs, timber joists, and retaining walls, to validate the design assumptions.
Asbestos and lead paint removal followed by soft strip, service isolations, disconnections, and temporary service provision, with new UKPN substation enabling works.
Re-supporting and repair of filler joist floor slabs within Zone A, and de-casement of all concrete encased steelwork within Zone A and E.
Shot blasting and application of primer coat to retained steelwork, and column strengthening.
Salvage works of the façade stone coping to Zones A and B.
Extensive and complex temporary works schemes to support unrestrained columns and masonry, transferring horizontal loads into stability elements, including external façade retention in Zone C, and internal façade retention in Zone A.
Cut-and-carve demolition, including the removal of all roof L4 structures, and masonry walls. Demolition of Zone A Level 2 and Zone E ground floor slabs, with various slab penetrations, core demolition, and basement slabs throughout.
Ongoing monitoring of retained timber floors within Zones B & D with humidity and moisture control measures put in place.
Temporary weather protection to retained structures including felt and batten to exposed internal faces of the façade. Resealing of window openings following window removal, torch-on-felt to create a temporary impenetrable, waterproof seal for the roof structures within Zones B & D, and a bespoke weather screen to Zone B in place of a fully demolished external wall elevation.
Underpinning.
Waterproofing to existing perimeter retaining walls and new structural foundations, with both strengthening and new shallow foundations in Zones A, B, D &E.
Excavation followed by installation of the new lowered basement slab, sump pits, lightning pits, and below-ground drainage.
Piling, ground beams, and basement slab within zone C, including the tower crane base used for the enabling works and main works.
Jump Form construction of a reinforced exposed reinforced concrete lift core in Zone C, new steelwork, and concrete metal deck slabs up to and including the third floor throughout the building, with remedial works, including masonry repairs.
John F Hunt mitigated the constraints of this site by housing the welfare areas within the existing building in Zone D, to avoid the need for additional external accommodation and gantries. This setup facilitated ongoing use as zone D was the last section to be demolished, therefore maximising space during the initial stages of the project.
A daytime pitlane on Drury Lane avoided the need to relocate the adjacent Taxi Rank, which operated between 20:00-06:00.
The footpaths were maintained on Drury Lane and Shelton St, and safe passage was established on the alternative footpaths for Dryden St and Arne St, where the scaffold was based off the footpath.
Multiple logistics delivery and load-out points were established to facilitate concurrent workfaces across 5 zones.
Achievements
99.07% of all arisings were diverted away from landfill and recycled.

