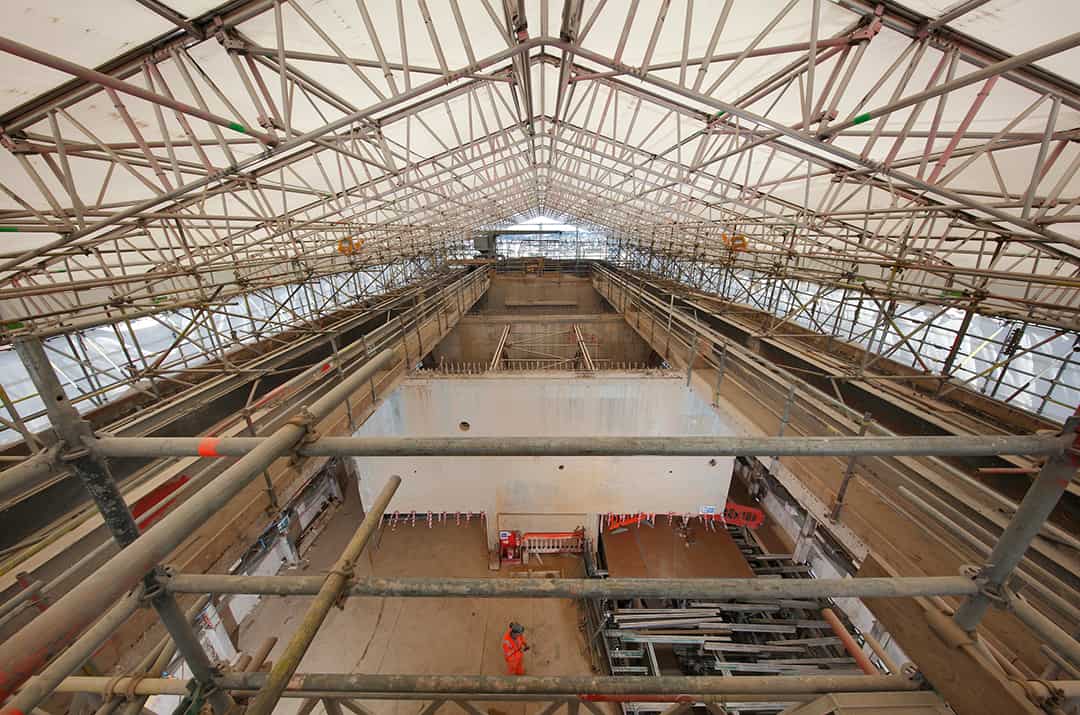Centre Point, London, WC1A
Almacantar

75 weeks

£11.75M

London, WC1A
Location & Overview
The redevelopment of Centre Point is one of the most iconic London landmark projects to take place during recent years. The execution of major structural demolition and alterations to both Centre Point Tower and Centre Point House whilst retaining the existing occupants to Centre Point House has been very demanding, however our sympathetic approach has been met with much praise. We carried out extensive structural alterations in preparation for a major redevelopment of one of London’s earliest skyscrapers, from office blocks to high-end luxury residential apartments.
Work, Challenges & Solutions
Our scope of works included soft strip and extensive asbestos abatement, where 1200 AIB window spandrel panels were removed and disposed of.
Remodelling included cutting openings for 34 service risers on each of the 33 floors. This was carried out concurrently with scaffold and crane erection.
Major structural alterations followed where we removed walls and slabs to create an open-plan space and reshaped columns to create architectural features. We carried out these works on multiple work faces concurrently, to minimise the programme.
To protect the residents occupying the fourth floor, whilst reconfiguring the retail units within Centre Point House we designed and installed a scaffold with acoustic panels forming a fully enclosed ‘box’ to retain the noise of our works to the lower three floors.
Due to the resident’s in-situ, we were unable to use a crane. Instead, we used a hoist for the vertical transportation of removed materials. Sections of the slab were cut into squares, rolled on a pallet, lifted onto the hoist, and then rolled off on pallets at ground floor to waiting waste vehicles.
We cut and lifted the entire mezzanine slab to increase the floor-to-ceiling height for the new restaurant.
We reshaped the existing Y Columns to create an architectural feature whilst retaining the structural integrity. To create additional floor-to-ceiling height in the ground floor entrance façade, we relocated the slab support beams from the underside of the slab to above.
Large internal support walls were removed to create an open plan space for the restaurant by installing large replacement beams.
An extensive amount of scaffold was required to cover the tower, which would have been extremely heavy.
To reduce the leg-loads of scaffold at ground level, the scaffold comprised four independent structures, beamed out from every tenth floor. This allowed greater programme continuity on completion of works as we were able to remove each section concurrently.
The historical structure had shifted and turned (within building tolerance levels) but was no longer completely vertical. To ensure service risers were perfectly straight throughout the structure, we used a 3D BIM model to calculate cutting angles.
On the ground floor of the tower, we removed the entire mezzanine slab and designed and installed temporary bracing in its place to make room for a deep swimming pool for residents. We demolished the existing car park ramp and filled it in to provide additional floor space for parking, with the ramp being replaced with a car lift.
At roof level, we carried out permanent structural strengthening using steel. Floors 32-34 were taken up by the extensive plant, and the floor slabs were irregular in shape.
We cut and lifted out the plant, then removed the floor slabs for 32 and 33, replacing them with extensive propping for the follow-on contractor to pour new floor slabs. To protect the existing structure, made of high alluvial cement, which is highly susceptible to water, we installed a temporary roof.
The western edge of Centre Point interfaces with the new Tottenham Court Road Crossrail station. Our works to this edge were carefully integrated with the Crossrail construction programme to avoid delays to this iconic infrastructure project.
Achievements
Completing major structural demolition and alterations whilst Centre Point House remained occupied was extremely demanding. However, our sympathetic approach was met with much praise.
The extensive planning undertaken by our team and the client during the long pre-construction period led to the successful completion of works.
Successful protection of heritage items ensuring compliance with planning conditions.

